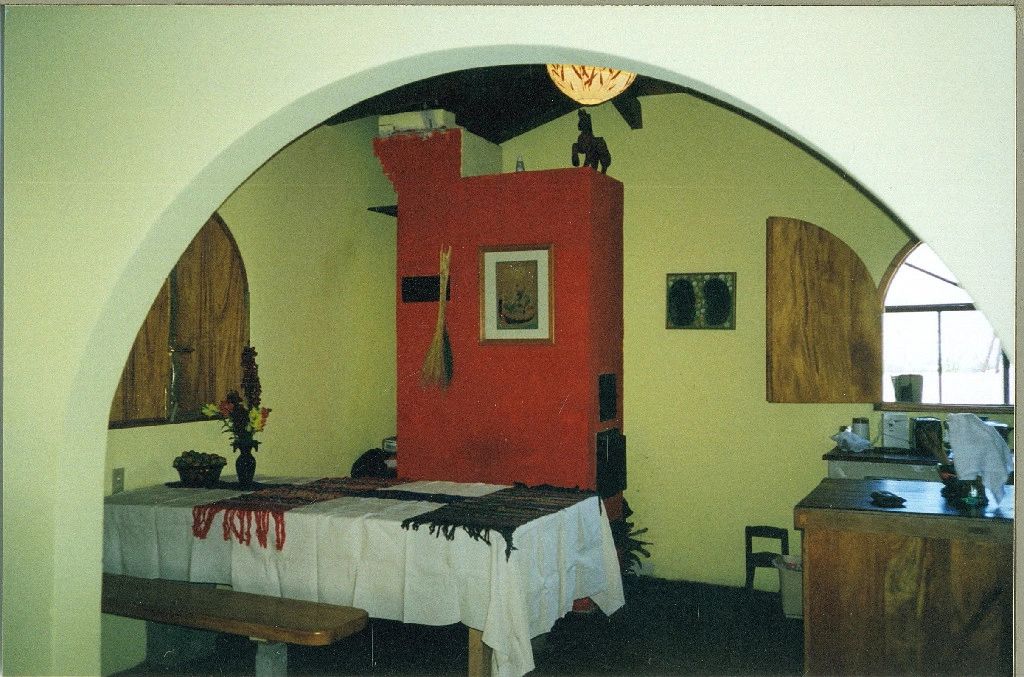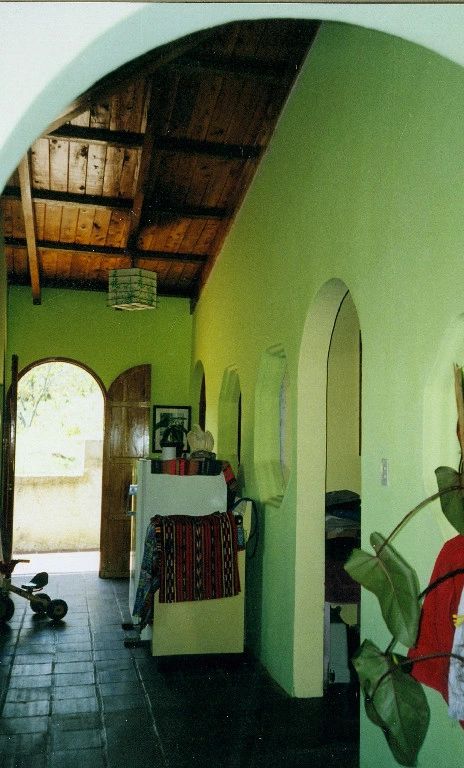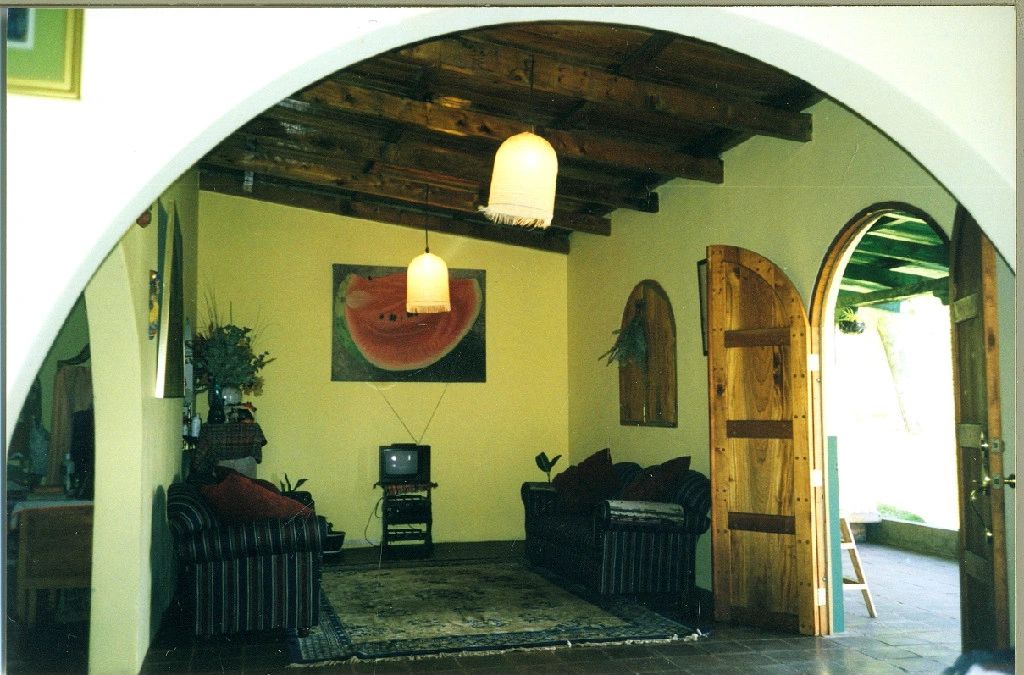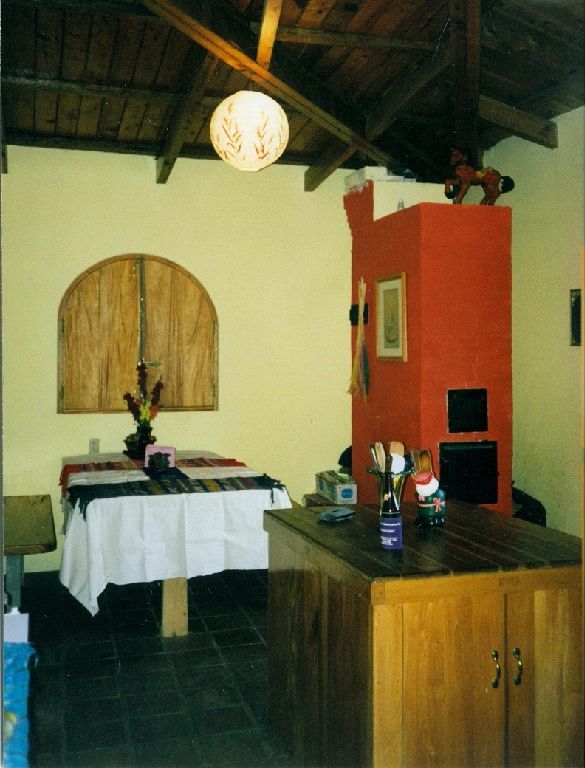Un Refugio en el Mundo
FOR SALE:Finca "El Cielo" en Guatemala
Your Subtitle text
Galleria de Fotos

This is the South side of the house facing the "cumbre". A peach tree of the surrounding orchard is to the left.
Here you can see the anchored aspect of the residence built into the side of the sloping "caldron".





This is the "Cocina" or kitchen of the residence.
It has a built-in dining table of mahogany and oak, standing storage island with rotating interior shelving, and oak cutting board surface.
The massive rust red Russian brick oven yields long-lasting radiant heat for over 12 hours. Fired two times a day it never fails to adequately heat the entire house on the coldest days in winter.
Wrought iron window frames seal the outdoors and heavy shutters make secure the night.
The view here is to the east.

The massive structure here revealed is built to withstand earthquake and volcanic eruption in the unlikely event.
This cool airy room holds the "pila" or ceramic washroom water tank, single modern plumbed toilet, and very large bathtub/ shower room.
The right doorway leads into a storage corridor with built in shelves. At the end of this room to the turn right is the master bedroom.
Voluminous hot water heater and electric power panel are centered here as well.
The view here is to the south and the cumbre.

Here you can see the living room off the kitchen and the front door of the residence hand-made of oak pegs and joined mahogany panels.
Outside is the front corridor or covered porch of the hacienda.
To the left is the master bedroom and next to it on the left is another small bedroom.
The entire house is surfaced in old style heavy ceramic baked colonial tile sealed and cured.
The television reception is only by antenna. Internet is available.

Another view of the kitchen, our family's central place of focus.
Practicality, utilization, and coordination are the words to describe its function.

This is a view of the administrative and dormitory building under construction.
It is seen from the front porch or corridor of the hacienda looking to the east.
The entrance to the property is at the far end of the structure beside the roofed guardhouse.
The other side of the structure faces the aldea or village.

This is the front of the house. The crest of the "cumbre" can be seen behind it. The small building on the left is a greenhouse.
At the top left is the right flank of volcano "Acatenango". To the top right is the start of the cumbre's ridge.
 Antigua Guatemala, the country's ancient capital. Only 25 kilometers from the farm. Volcano Acatenago can be seen in the background.
Antigua Guatemala, the country's ancient capital. Only 25 kilometers from the farm. Volcano Acatenago can be seen in the background.Contact:
Email/Correo Electronico: dimichaelelorette@gmail.com
Guatemala Telefono: 3436-6852
